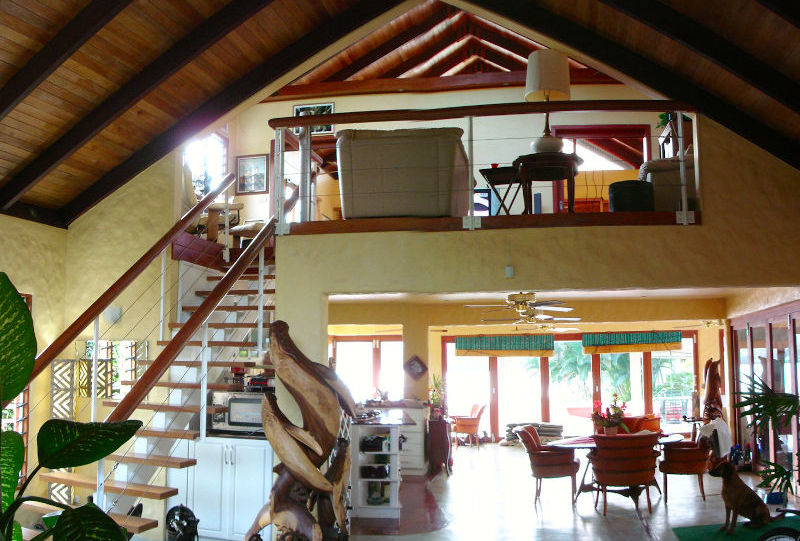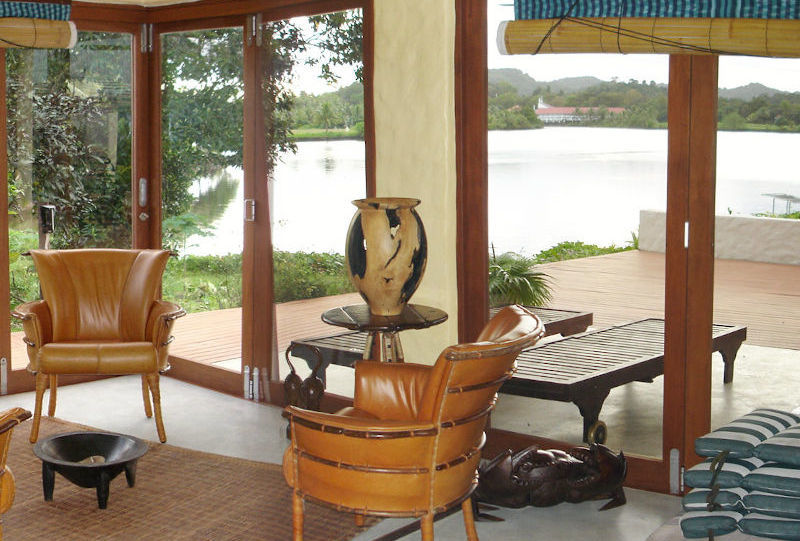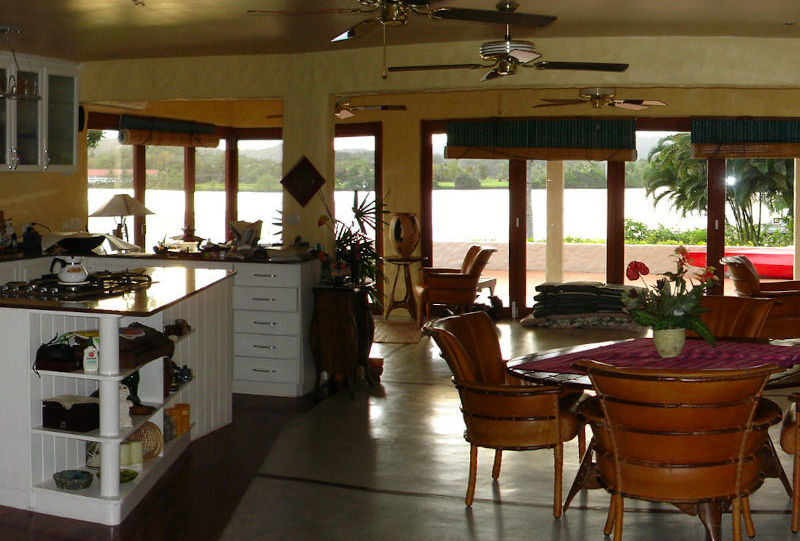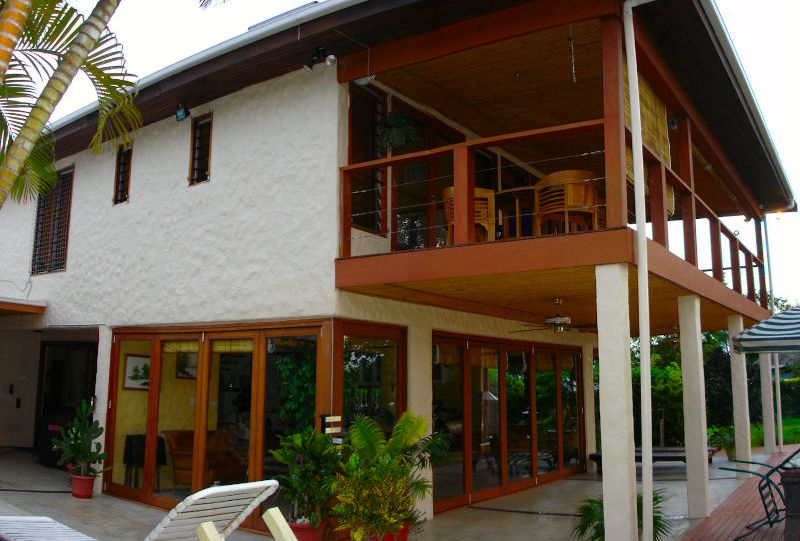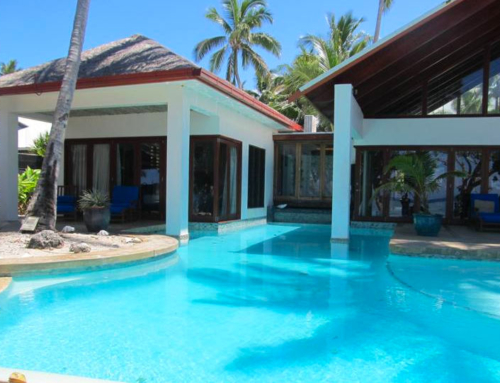Project Description
Architects to initially to add some bedrooms. Our analysis of the property showed that it did not take advantage of its lakeside location and had been designed in a manner that was unsuitable for the tropics. We made the decision to ensure that natural cross ventilation was maximised and that the design should ensure both ground and new first floor rooms would benefit from the views of the lake.
The entrance is reached via a timber bridge and large double doors open into a single storey vestibule, the low ceiling of which accentuates the double height reception space that follows. The entire ground floor has been made open plan allowing the kitchen, dining and lounge spaces to flow seamlessly and extensive use of bifold doors ensures a close link between inside and outside entertaining areas. The ground floor is visually and spatially allied to the first floor study area via a mezzanine which is linked to the ground with an open riser staircase.
The project’s success was recognised by the Fijian Association of Architects which honoured it with the main Residential Design Award.
Project Value: $ undisclosed
Client contact: Renee Lange [email protected]

