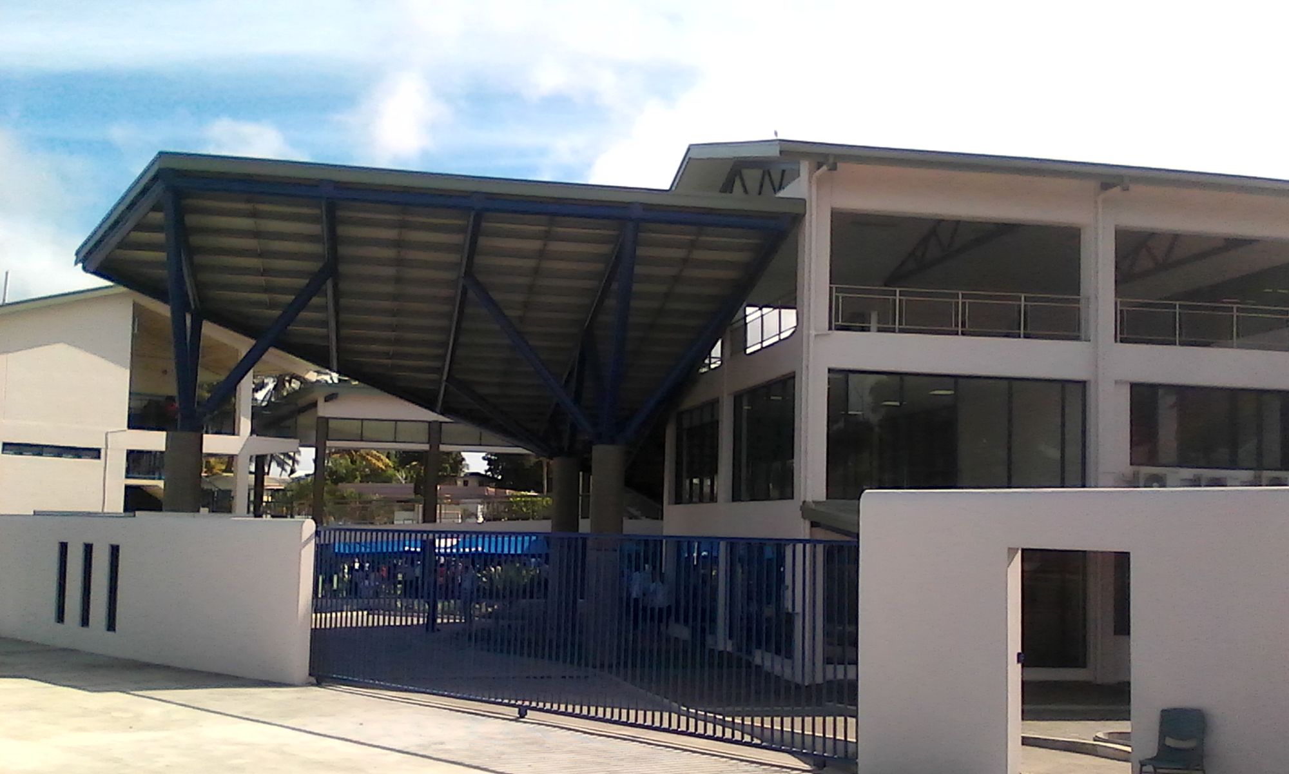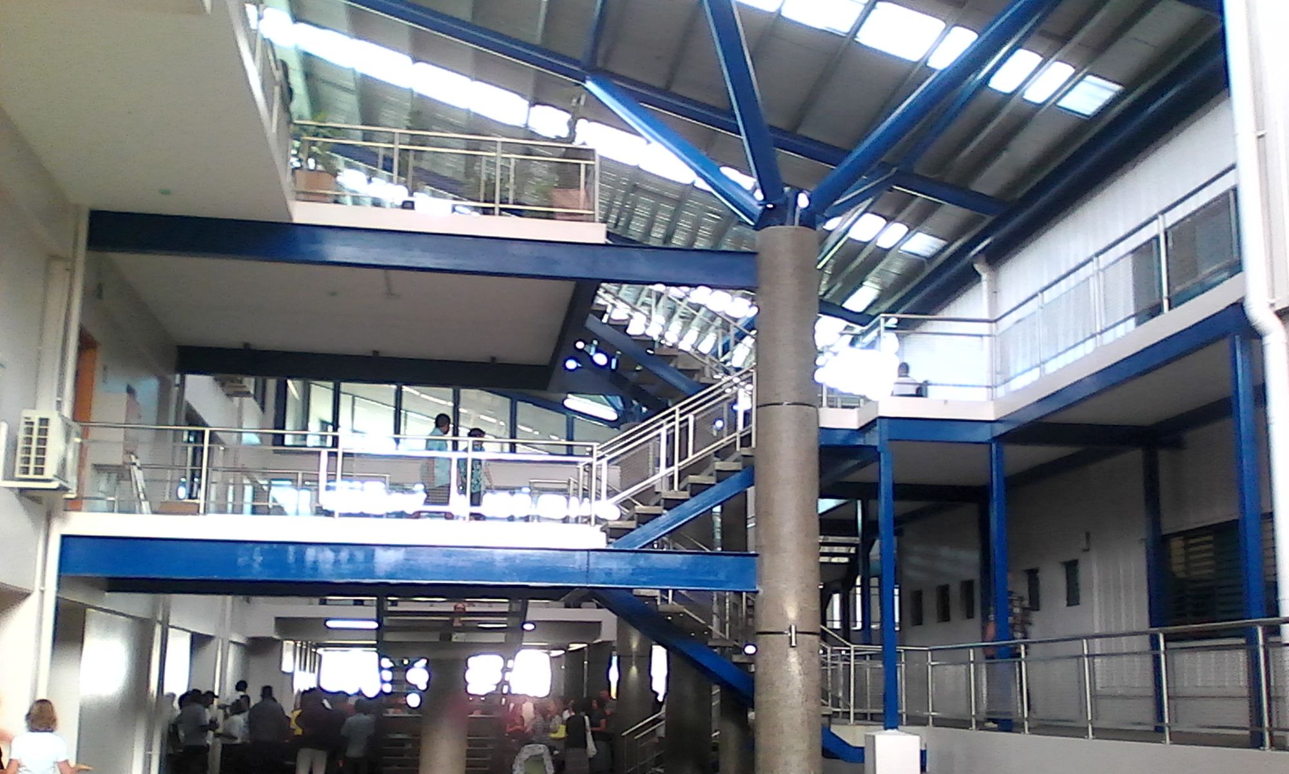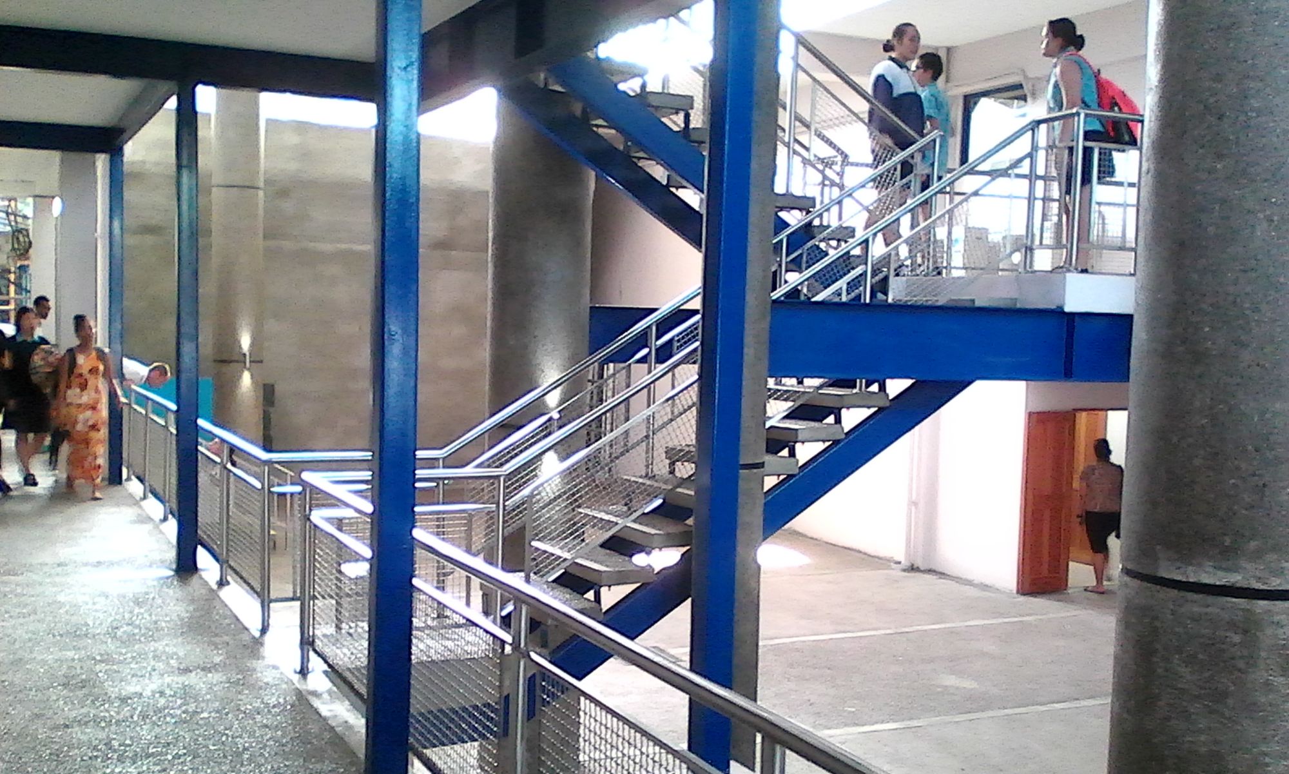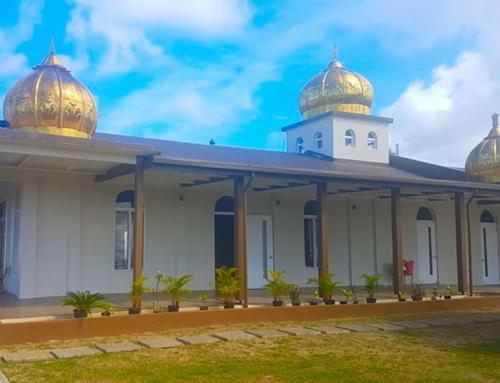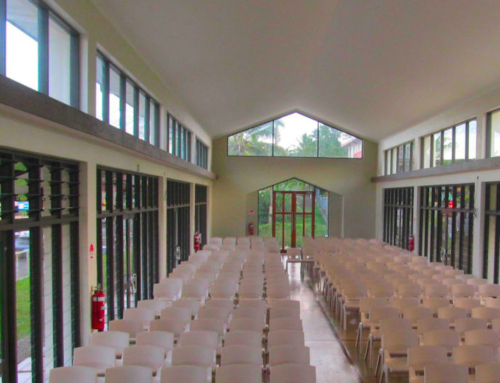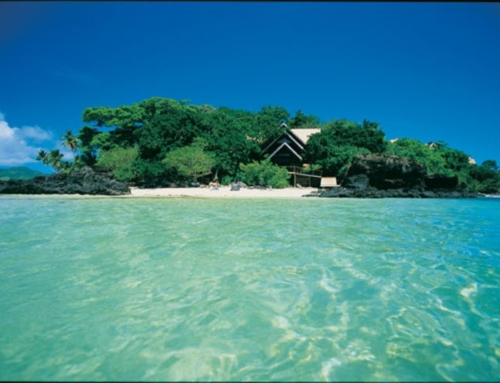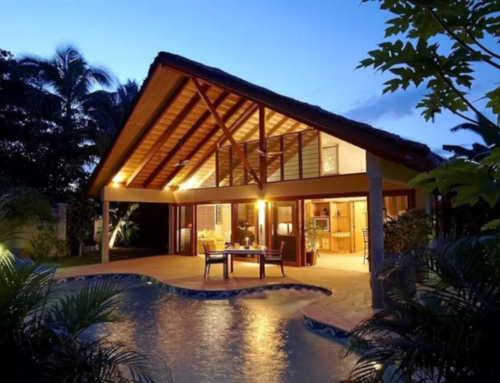Project Description
International School Suva commissioned Orton Architects to design a new multi storey building wing housing Reception, Administration, Library, Theatre, Refectory and Staff Lounge in order to accommodate the school’s rapid growth.
The new building’s successful integration with the existing campus was achieved by incorporating an open 12m high concourse off which all new facilities are housed. In this way new students and visitors can easily identify the location of the various departments and access to them. The quadruple height concourse is naturally lit from above and provides a breezeway into which the inner offices can open for natural ventilation.
Project Value: $4.5m
Client contact: Building Committee Chairman – Mark Halabe 9995630

